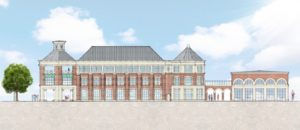
Drury announces first building of campus master plan: Enterprise Center will encompass Your Drury Fusion
Campus News November 22, 2019, Comments Off 737On Nov. 13, Drury University announced the first building project of its master plan: the Enterprise Center. Drury expects the groundbreaking to begin at the end of this semester Fall 2019.
The three-story building will be 54,772 square feet and located on the southeast corner of Central Street and Drury Lane. The space is currently a parking lot.
The purpose of the new center
Attached to the main building will be an 11,000 square-foot conference center, which will be known as the Center for Executive Education. The center will be open to both the Drury and Springfield community for an event space.
Inside, students will find the Breech School of Business, the department of Political Science and International Affairs and the Robert and Mary Cox Compass Center.
Currently, political science students take most of their classes in Burnham Hall. Burnham was erected in 1909, and has been remodeled twice – once in 1975 and again in 1994. Freshman political science major, Emilee Harless, expressed her feelings about the new building.
“I think it’s going to help the departments out in the long run. It will boost Drury’s credibility for their political science and business programs if they have an entire building dedicated to the departments,” Harless explained.
The university anticipates that the Enterprise Center will encompass the idea of the Your Drury Fusion program by putting an emphasis on entrepreneurship and innovation. It will also be the new home of the Cox Compass Center, the academic advising and career planning center of Your Drury Fusion.
Looking to the future
“The Enterprise Center is the next major step forward in Drury’s campus master plan,” said Dr. Tim Cloyd, president of the university. “It will not only be a space that will allow our incredible business programs to continue to shine, but also a lynchpin academic space for the Your Drury Fusion curriculum.”

Enterprise Center sketch (Photo via drury.edu)
The contractor for the new building will be Nabholz, which is one of the largest construction managers in the Ozarks. This company was also responsible for the construction of the Wonders of Wildlife Museum and Aquarium, as well as the Crystal Bridges Museum of American Art.
“The Enterprise Center is another example of Drury University’s commitment to providing its students with world class facilities and academic programs,” says Brad Hegeman, chief operating officer of Nabholz. “We are honored that the board and administration has placed their trust and confidence in Nabholz to serve as their construction partner for this very important project.”
Mark Walker, who is a Drury Trustee and CEO of TransLand, is also excited about the changes coming to the campus.
“The Breech faculty and leadership will define the experience, as they always have, but the new building will open creativity and innovation, and enhance the student experience. The Enterprise Center’s impact will go beyond the business program, however, as we combine form and function in ways that showcase the valuable interdisciplinary teaching and learning of Your Drury Fusion,” said Walker.
The campus master plan was introduced in 2017, and will take 25 to 30 years before it is complete. The Enterprise Center is only the beginning of Drury’s transformation.
Written by Delilah Gadd.