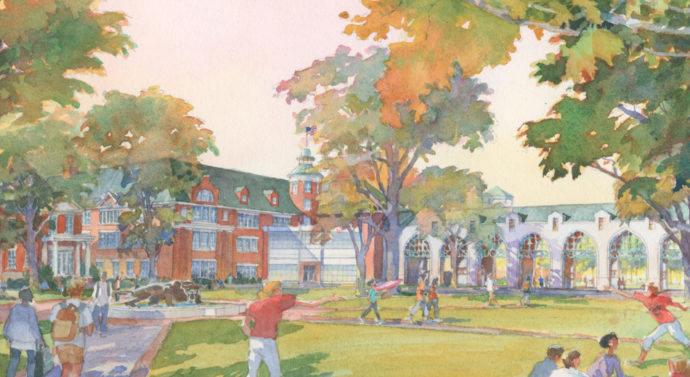
Drury unveils new master plan, projects 2042 campus
Campus News November 22, 2017, Comments Off 509Article by Danielle Wheelan
Earlier last week, Drury University held the long-anticipated event that everyone has been awaiting: the official unveiling of the campus master plan, a redesign of the university that campus officials hope to have completed by 2042.
According to David Hinson, executive vice president, COO and CIO, the university has been aware of the different challenges the university faces for quite some time. In October 2016, the Board of Trustees empowered administration to put together a master plan envisioning Drury’s 25-year potential. Fast-forward 13 months, and the university is ready to put the plan into action.
How was the design chosen?
After the initial approval, Drury began the process to vet master planners from around the globe and invite them to attend a preproposal conference held. In January, they selected 10 firms and six attended.
Each received plan was unique. Some including high-sustainability efforts, while other plans were more architecturally-centered; however, one stood out from the competition.
The chosen plan is designed by Cooper Robertson, an architecture firm based in New York City.
According to the firm, their acclaimed works include large-scale urban redevelopments, major cultural and educational buildings, waterfront sustainability, resiliency plans, residences and resorts. Arguably they are most recognized for designing the famous Whitney museum and plans to expand the Gateway Arch Museum.
“Their proposal particularly reemphasized the already-present culture and values of the university,” said Hinson.
In February, they were asked to continue perfecting their master plan proposal. In April, the university hosted a week-long charrette and held intensive design sessions with both Cooper Robertson and the Drury community.
They agreed on one major issue: lack of cohesion among Drury spaces. Currently the campus is split into three distinct sections with little unity – housing, education and the professional schools (HSA & TSA).
Zac Cole, senior architecture major, attended the design charrettes and feels that Cooper Robertson’s design is a good representation of Drury’s pedestrian culture.
“This plan seems as if it will start to alleviate this issue, with the closing to of Drury Lane and Central Street to most traffic, as well as, the addition of housing options throughout campus,” he said.
Keagan Merritt, sophomore architecture major, agreed with Cole.
“I like the new master plan because Drury is trying to find new ways to better the community and make the Drury experience even better,” said Merritt.
Options were further refined during the summer months and September. Just last month, Cooper Robertson presented the final master plan to the Board of Trustees and it was unanimously approved.
What are the key features of the plan?
Cooper Robertson located multiple distinct areas of campus improvement. The new master plan aspires to:
- Redesign Drury Lane to be more aesthetically pleasing and pedestrian-friendly by paving it with brick and shutting off vehicle traffic.
- Build a state-of-the-art student center that would connect to Olin Library via a gothic-style bridge spanning across Drury Lane.
- Build a new design-enterprise solution center that will include the Breech School of Business and collaborative creative spaces for students.
- Build new recreation and indoor athletic facilities.
- Build a new Lay Hall.
- Expand the TSC.
- Expand the HSA.
- Add a historical museum or area reflecting Drury’s history.
- Relocate housing closer to the heart of campus.
- More clearly define Drury’s edges and redesign streets around campus to be more aesthetically pleasing and bike-friendly.
The master plan doesn’t just encompass aesthetics. According to Hinson, the next step in the master plan is to incorporate a campaign for raising funds. In fact, budget will dictate the scale of the project and Drury will need the support of gracious donors to make this plan possible.
“We wanted to dream big first, and then reach out to our donors to see what we could actually execute,” said Hinson.
While the overall campus design may be impressive, Hinson emphasized that students will be attracted to the new academic opportunities that the expansions and new buildings will encompass.
“You just don’t build a building on campus without knowing what needs to go in it,” said Hinson.
The new positioning platform through academic affairs will reevaluate the programs offered and make changes to further enhance students’ experiences on campus.
“We want to make sure we have the ‘Drury difference,’” said Hinson. “It will still be Drury, there will just be more of it.”
Have thoughts about the master plan? Post them on social media and use the hashtag #EnvisionDrury.
